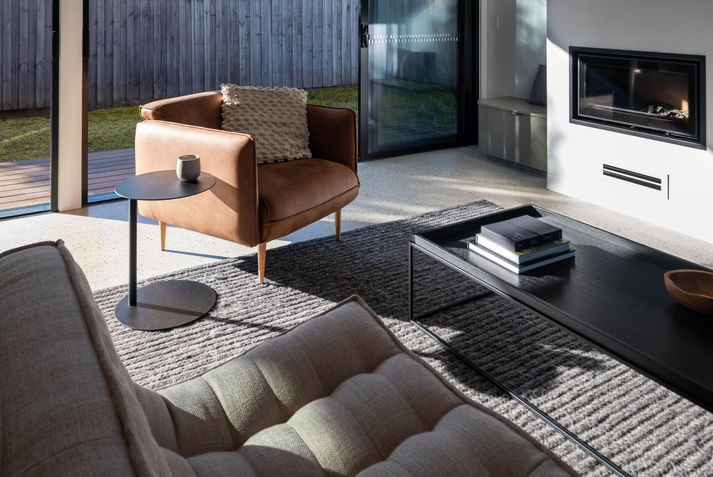top of page
Orford
Residence
Residential Renovation
& Addition

Project Profile
This small California bungalow has been transformed to accommodate the changing lifestyle of a family with two growing teenagers, through a reassessment of the functional layout in the existing dwelling and an addition of sorely needed extra living space.
With a core value of reducing the carbon footprint, passive design takes advantage of the northerly aspect to enhance the comfort of the interior with natural light, summer shade, thermal mass and air flow all integrated as essential elements of the space. Materials and systems were selected to improve sustainability and move closer to a carbon neutral way of life.
bottom of page

















